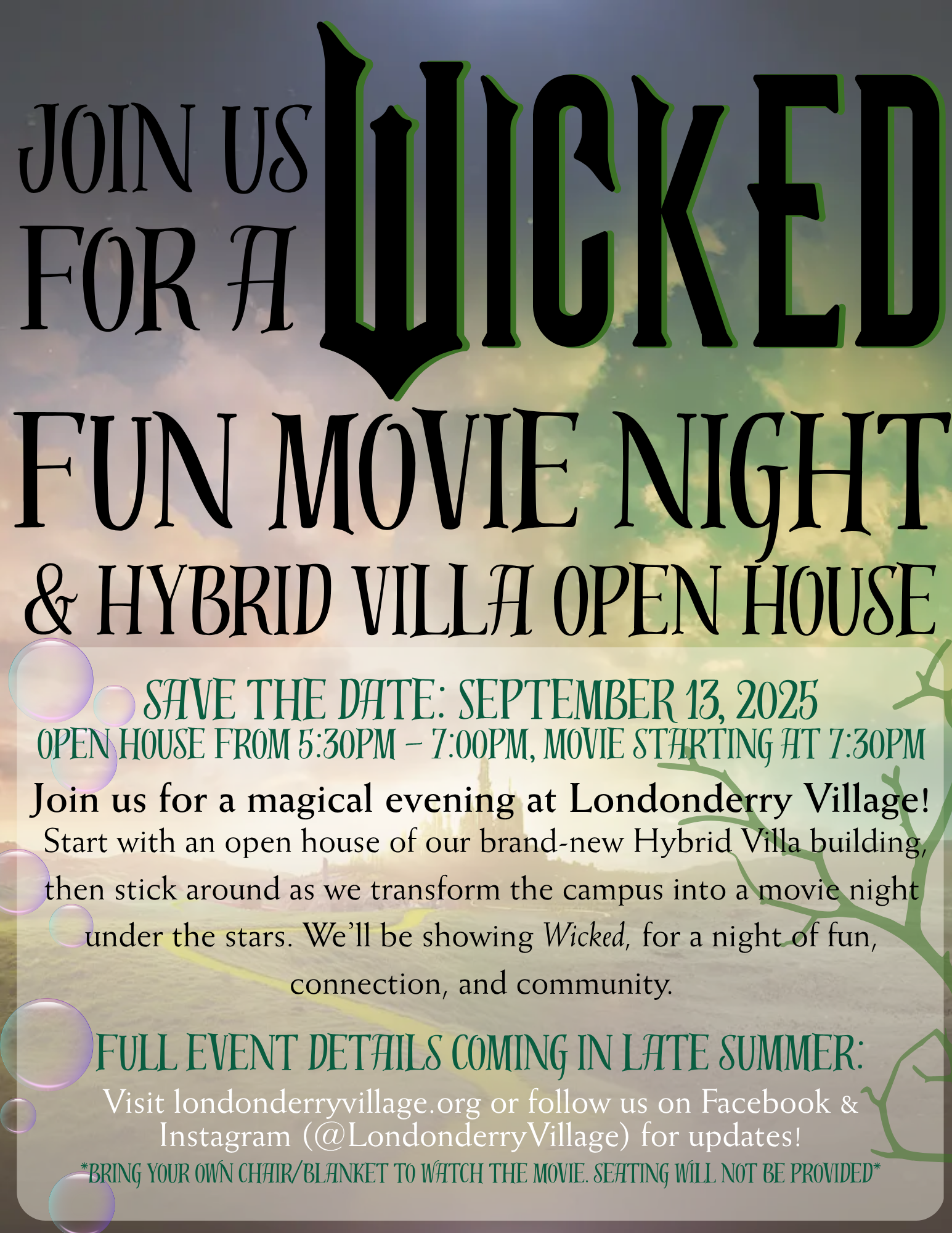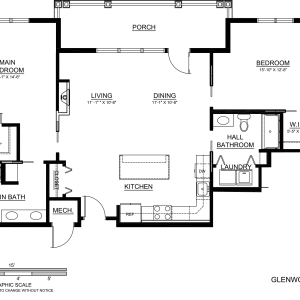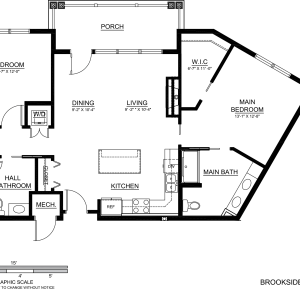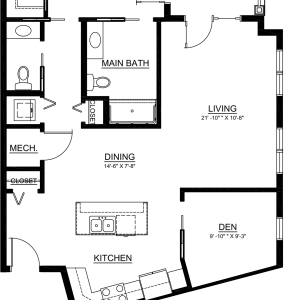Villas at Fox Run
Welcome to the Hybrid Villas, a new form of living at Londonderry Village!
Currently signing contracts for our New Hybrid Villa Building! Call today to learn how this can be your new home at Londonderry Village - 717.641.4344
What makes the hybrid villas different?
The Hybrid Villas at Londonderry Village redefine apartment living with an exclusive blend of comfort, space, and privacy. Unlike traditional apartment buildings, each Hybrid Villa building contains just 12 residences, fostering a quieter, more personal community experience.
Inside, you’ll find generously sized floor plans—up to 1,318 sq. ft.—providing more living space than other apartments on campus. Villas includes a garage spot, option for gas fireplace, and abundant natural light from multiple directions. Whether you’re enjoying the fresh air on your private patio or balcony, or taking in the open, light-filled interiors, the Hybrid Villas offer upscale apartment living that feels more like a home.
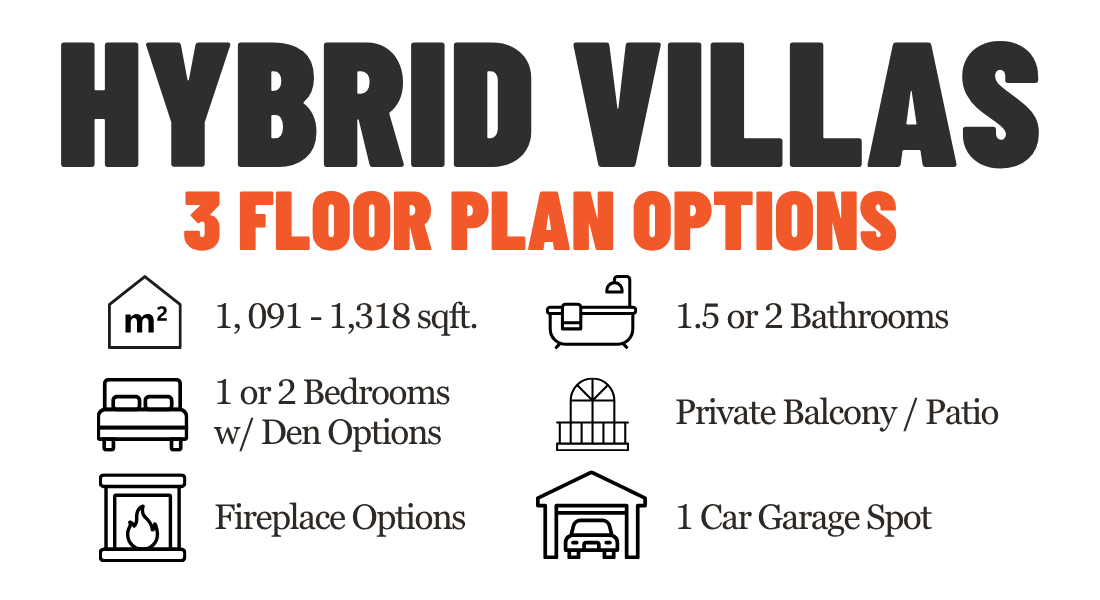
Benefits:
Life at Fox Run at Londonderry Village encourages individuals to live life to the fullest where they can nurture overall wellbeing of mind, body and spirit without the hassles of home ownership and helps to address the ‘what ifs’ of further care down the road. To learn more about the entrance fees and monthly maintenance fees associated with a Hybrid Villa, please contact our marketing department at 717.641.4344. The monthly maintenance fee covers:
- Property and school taxes
- Property insurance
- Water, Sewer, Trash
- Electric & Gas
- 24-hour emergency response call system
- Maintenance upkeep both on the exterior and interior of your home including lawn care, edging, mulching and snow removal.
- Major appliances provided and maintained
- Once a month housekeeping services
- Membership to the Paul & Carol Boll Wellness Center
- Access to the Snell Community Center
- Priority access to our health center
- Once a year seasonal housekeeping
Virtual Tours
